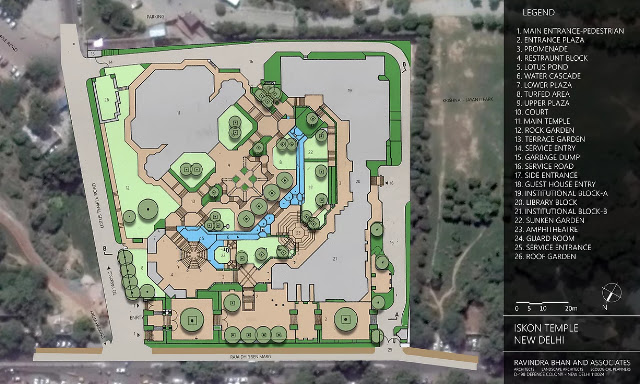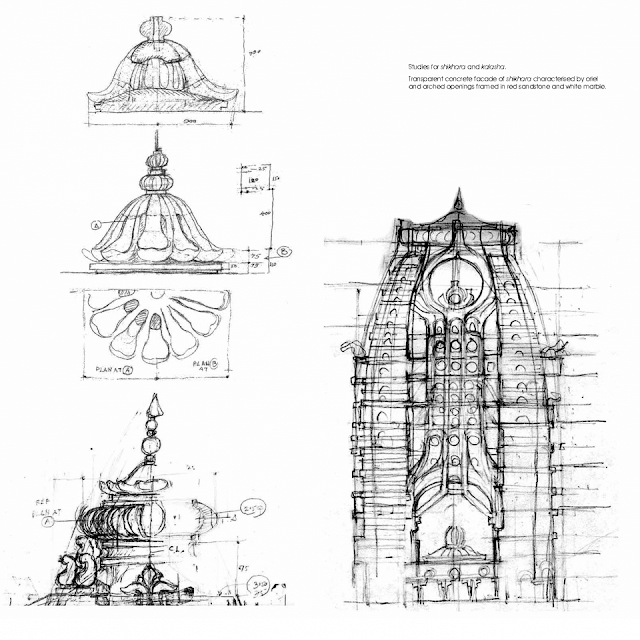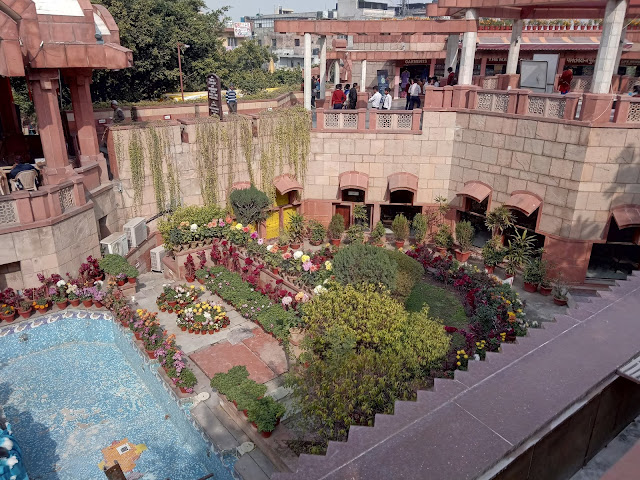Search This Blog
Simplifying architecture to understand the art and science of designing beautiful structures. So, unleash your inner artist, create aesthetic designs and express your opinions in Facile Architecture. ;-)
Translate
Featured
- Get link
- X
- Other Apps
ISKCON TEMPLE, DELHI
ISKCON
TEMPLE, DELHI
Shri Radha Parthasartha
Mandir
 |
| Shri Radha Parthasatha Mandir Photo by: Mitu B |
Location: Hare Krishna Hill, East
of Kailash, New Delhi
Approach:
By air- 17
KM (Indira Gandhi International Airport)
By railway station- 5
KM (Nizamuddin Railway Station)
By metro- 1.6
KM(Nehru Palace Metro)
Project size: 3 acres
Construction period: 1993-1998(5 years)
Architecture style: Contemporary
Architect/Designer: Ar. Achyut P Kanvinde
Ladscape Designer: Prof. Ravindra Bhan
AREA REQUIREMENTS
 |
| Area requirements Photo by: Ravindra Bhan and Associates |
ARCHITECTURAL FEATURES
TEMPLE
 |
| Photo by: Mitu B |
- Garbha griha
 |
| Radha Parthasarti at Iskcon temple, Delhi Photo by: Bill William Compton |
Interior: Gold plated sinhasan with ek ratna style elevation in white marble.
- Radha Krishna parthasarthi
- Shri Ram Lakshman Sita
- Shri Gaur Nitai
- Narsimha Avatar
- Mandapa
 |
| Vaishnava devotees weaving flower garlands for deities at Iskcon temple Photo by: Mitu B |
 |
| Statue of A C Bhaktivedanta Swami Prabhupada ( founder-acharya of the International Society for Krishna Consciousness, commonly known as the "Hare Krishna Movement") Photo by: Mitu B |
 |
| Skylight centered at the roof of mandapa Photo by: Mitu B |
- Pradakshina path
 |
| Signage directing the parikrama path Photo by: Mitu B |
 |
| Entry to the pradakshina path Photo by: Mitu B |
INSTITUTION BLOCK A- VEDIC EXPO, GUEST HOUSE AND AUDITORIUM
 |
| Institution Block A Photo by: Mitu B |
Museum with light and sound depicting events of Mahabharat
COMMERICAL
 |
| Shops Photo by: Mitu B |
 |
| Shops Photo by: Mitu B |
INSTITUTION BLOCK B- ADMIN BLOCK, PREACHING OFFICE, RECEPTION AND LIFE MEMBERSHIP OFFICE, TOILET AND DRINKING WATER FACILITIES
 |
| Admin block Photo by: Mitu B |
 |
| Toilet Photo by: Mitu B |
GOVINDA' S RESTAURANT
 |
| Photo by: Mitu B |
PARKING
 |
| Parking near the main entrance Photo by: Mitu B |
 |
| Main entry Photo by: Mitu B |
STRUCTURE
Reinforced concrete frame structure with red and white stone finish.
 |
| Shikhara concept by Ar. A P Kanvinde Photo by: Achyut Kanvinde Chronology of Works | Aζ South Asia (architexturez.net) Transparent concrete facade of Shikhara characterised by oriel ans arched by openings framed in red sandstone and white marble |
Shikhara
Rests on 8 octagonal columns polished in white marble forming an 8 (extruded) triangular-shaped haunch.
Corners are removed and replaced by slits for day lighting and ventilation.
 |
| Photo by: Mitu B |
LANDSCAPE FEATURES
 |
| Photo by: Mitu B |
 |
| Entry to entrance plaza Photo by: Mitu B |
 |
| Diverse plant species Photo by: Mitu B |
 |
| Artificial waterfall backdrop Photo by: Mitu B |
 |
| Guest house facade Photo by: Mitu B |
ISKCON TEMPLE is situated over
a hill with the main temple block occupying the highest portion of the site.
CENTRAL OPEN AREA
 |
| Photo by: Mitu B |
The open area is arranged in terraces to meet the buildings at various levels and create spatial relationship with its architecture.
 |
| Photo by: Mitu B |
HARDSCAPE
The landscape conceived is
predominantly hard because of the nature of the open spaces and their usage.
PROMENADE
A long promenade is created
over the restaurant and along the institutional blocks for approaching the main
temple block.
 |
| Photo by: Mitu B |
A series of decks separates the
lower most garden area, which is 3.4 meters below from the last deck.
WATER
 |
| Sculpture of Lord Krishna dancing on snake demon Kaliya Photo by: Mitu B |
This unique site conditions has dictated the main focal feature of landscape that is use of water.
For night effect appropriate
artificial lighting has been used to enhance the landscape features.
TREES (SOFTSCAPE)
 |
| Extensive use of permanent groundcovers and flowering shrubs has been used. Lawn areas have been created wherever they were needed. Photo by: Mitu B |
In the landscape areas
indigenous long lasting trees of religious significance have been used.
 |
| Photo by: Mitu B |
These trees will flower in
different seasons changing the environment at different times.
 |
| Photo by: Mitu B |







Comments
Post a Comment