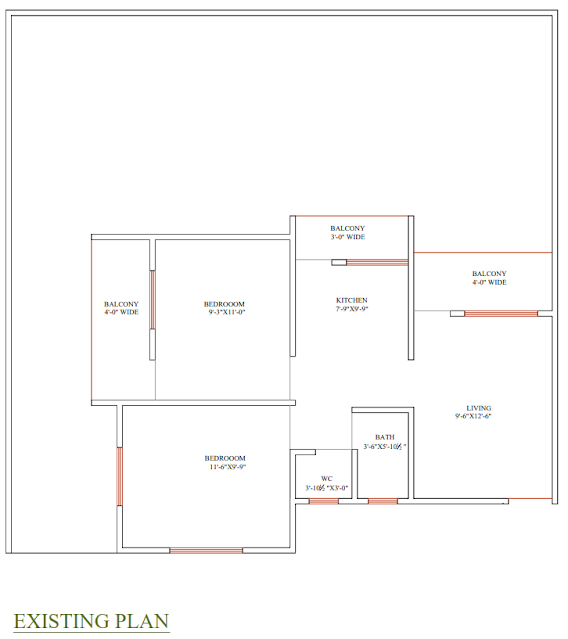US Home Builder Support – Master Sets, Lot Sets & CD Sets in AutoCAD & Revit
Why US Home Builders Partner With Me for Master Sets, Lot Sets & Construction Documents Custom home builders In today’s fast-paced residential construction market, US home builders need accurate, code-compliant, and well-coordinated construction documentation, delivered on time and with flexibility. That’s where I come in. I am an Architect & BIM Professional with over 6.5 years of hands-on experience working on US residential projects, supporting home builders with complete drawing sets using AutoCAD Architecture and Revit. What I Help US Home Builders With I collaborate with home builders, developers, and design teams to deliver: Master Set Creation Floor plan Clean, well-structured base models/drawings that act as the foundation for multiple communities, options, and elevations. Design Development (DD) Sets Refined layouts with coordinated plans, sections, elevations, and key details, ready for stakeholder review and approvals. Design deve...













Comments
Post a Comment