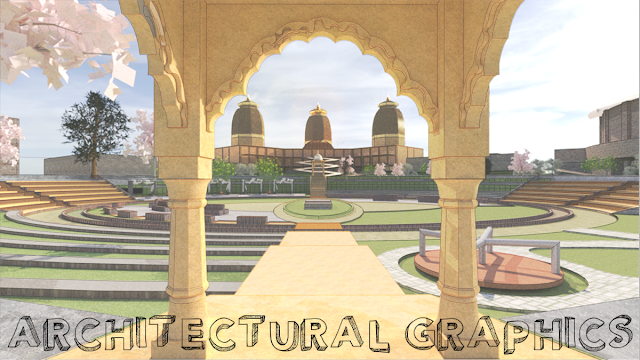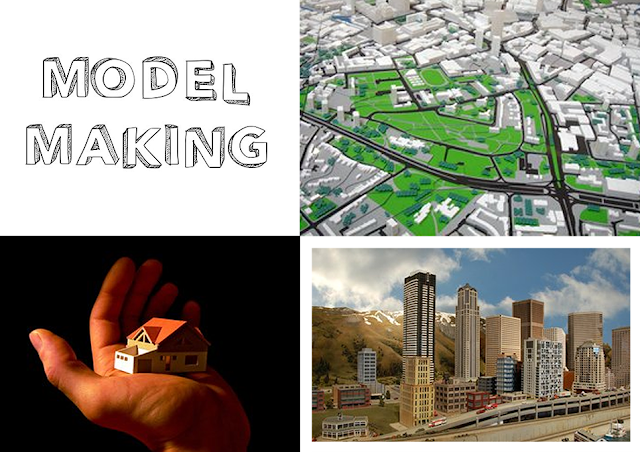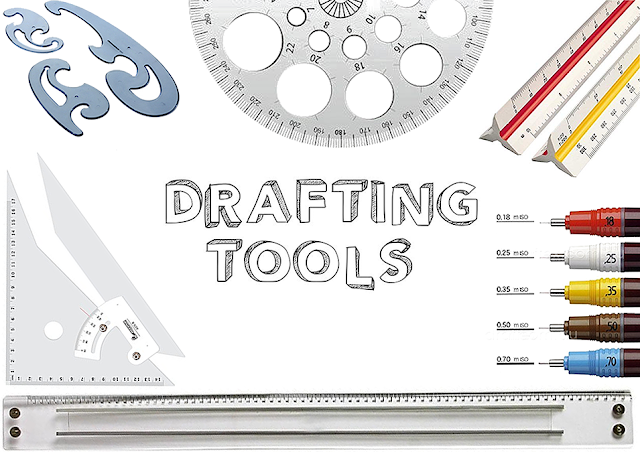Search This Blog
Simplifying architecture to understand the art and science of designing beautiful structures. So, unleash your inner artist, create aesthetic designs and express your opinions in Facile Architecture. ;-)
Translate
Featured
- Get link
- X
- Other Apps
ARCHITECTURAL GRAPHICS -1
Graphics are visual i.e. they are images or designs on a surface used to focus the viewers and readers to understand a concept. Graphics can range from maps to jali patterns to architectural blue prints to even a simple flow chart.
 |
| Hypothetical design for Iskcon temple, Udaipur |
So, Architectural graphics imply graphics (visuals) focusing on the designing and construction of buildings. In addition to communication, Architects use graphics to help client understand design intent.
In architecture, designs are prepared using:
MODEL MAKING: Model is a 3 dimensional representation of your design or concept. This will be a mock-up or a prototype of the future design.
DRAFTING(Manually): After sketching and if approved by the client, one can start working on the process of producing a technical drawing i.e. a draft. This will help to convey the design to the craftsman or worker who makes it.
DRAFTING(Software): Drafting using Computer aided drawing(CAD). There are several software for architects to conceptualize the most complex designs like Autocad, Archicad, Revit, Rhino, Sketchup, etc.
However, above mentioned are just the tools to execute your ideas. An architect uses these tools to express their inner creativity and design remarkable structures.
- Get link
- X
- Other Apps







Comments
Post a Comment